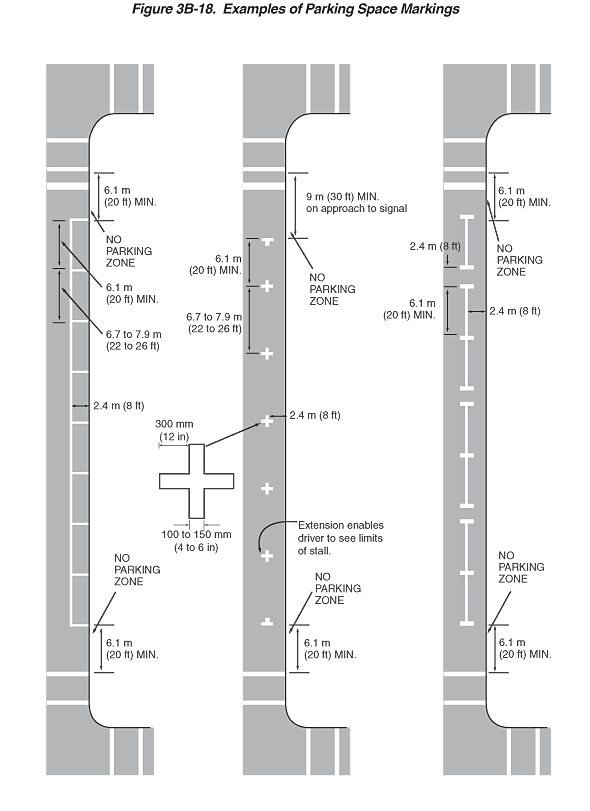|

Figure 3B-18. Examples of Parking Space Markings
This figure illustrates three examples of parking space markings.
Three vertical segments of roadway are depicted, showing the right
side of a roadway from the center of the roadway to the curb. Each
roadway segment extends vertically for one block, from one intersection
to another. Each intersection has crosswalks marked with parallel
solid white lines and a wide solid white stop line in advance of
the crosswalk at the top of the example. Each example has a row
of parking spaces marked with white lines on the right side of the
roadway between the crosswalks. On all three examples, parking spaces
are shown with a dimension of 2.4 m (8 ft) wide.
On all examples, a NO PARKING ZONE is shown at the bottom of the
example from the north edge of the crosswalk to the south edge of
the bottommost parking space in the row. This zone is shown as a
dimension of 6.1 m (20 ft) MIN. indicated from the back of the last
parking space to the beginning of the crosswalk. At the top of each
example, a NO PARKING ZONE is shown from the north edge of the topmost
parking space to the white stop line in advance of the crosswalk.
The example on the left shows a vertical row of parking spaces
marked with solid white lines as vertical rectangles, with the curb
forming the right side of the rectangle. At the top of the figure,
the NO PARKING ZONE is shown extending from the south edge of the
crosswalk to the north edge of the topmost parking space, a dimension
shown as 6.1 m (20 ft) MIN. The topmost parking space is shown as
a dimension of 6.1 m (20 ft) MIN long. The parking space below it
is shown as a dimension of 6.7 to 7.9 m (22 to 26 ft).
The middle example shows the parking spaces marked with a short
vertical white line to mark the side of the space and a short horizontal
white line crossing it to mark each end of the space. The width
of these white lines is shown as a dimension of 100 to 150 mm (4
to 6 in), and the distance from the outside edge of the horizontal
arm to the outside edge of the vertical arm is shown as a dimension
of 300 mm (12 in). A leader arrow points to one of these white cross
markings from a note stating "Extension enables driver to see
limits of stall." The top of the topmost parking space is shown
marked with a white "T," and the bottom of the bottommost
parking space in the row is shown marked with an inverted white
"T." At the top of the figure, the NO PARKING ZONE is
shown extending from the south edge of the crosswalk to the north
edge of the topmost parking space, a dimension labeled as "9
m (30 ft) MIN. on approach to signal." The topmost parking
space is shown as a dimension of 6.1 m (20 ft) MIN long. The parking
space below it is shown as a dimension of 6.7 to 7.9 m (22 to 26
ft).
The example on the right shows the parking spaced marked with long
vertical white lines to mark the left side of the parking space
and a short white horizontal line at each end. At the top of the
example, a single parking space is shown, then a gap in the vertical
white line. The gap is shown as a dimension of "2.4 m (8 ft)."
The gap is followed by two parking spaces joined vertically, then
another gap in the vertical white line, another group of two joined
parking spaces, a gap, and another group of two joined parking spaced.
At the top of the figure, the NO PARKING ZONE is shown extending
from the south edge of the crosswalk to the north edge of the topmost
parking space, a dimension labeled as "6.1 m (20 ft) MIN."
The parking space below it is shown as a dimension of 6.1 m (20
ft) MIN.
Back
to Chapter 3B
|

